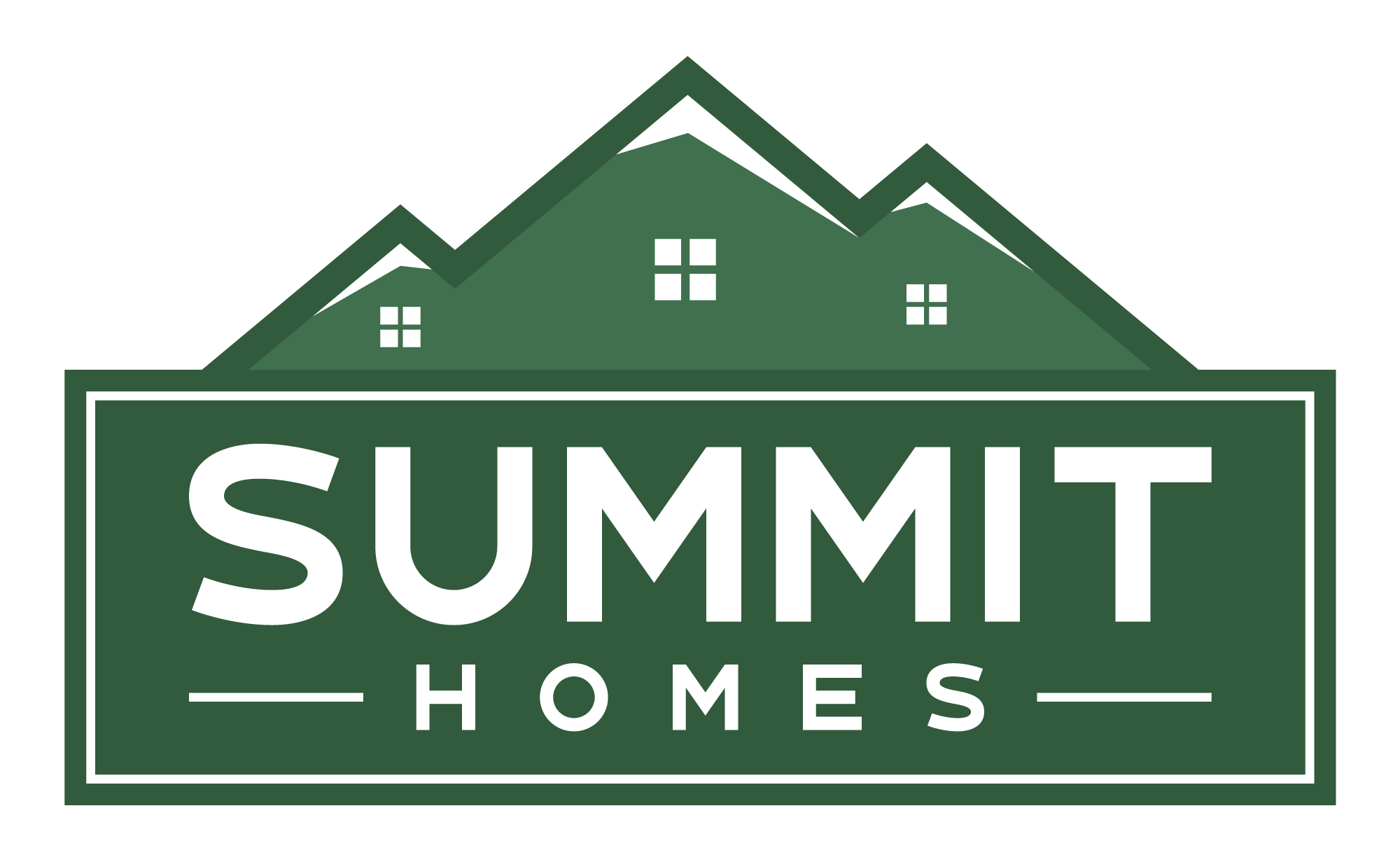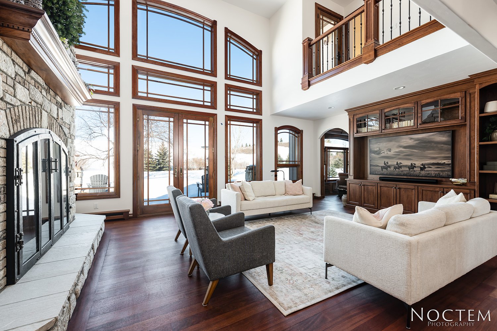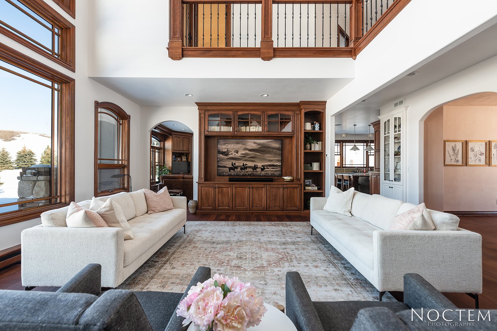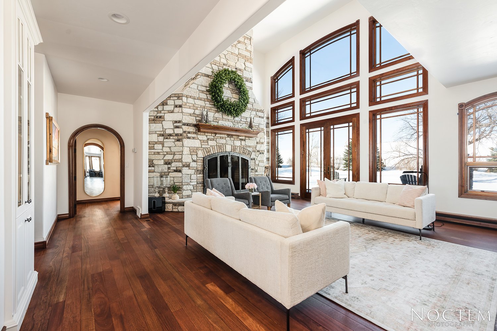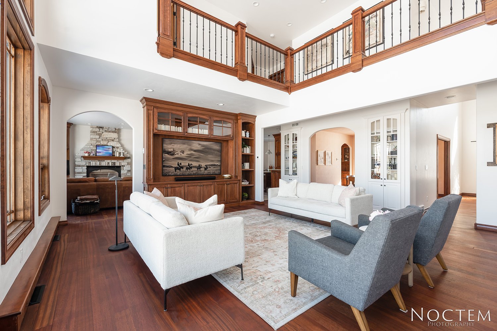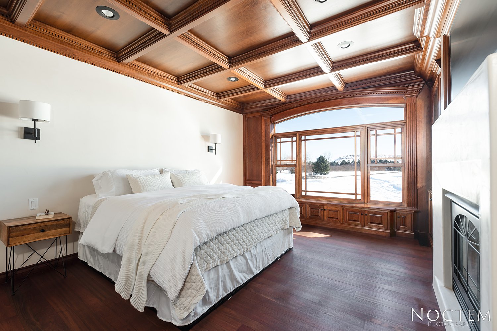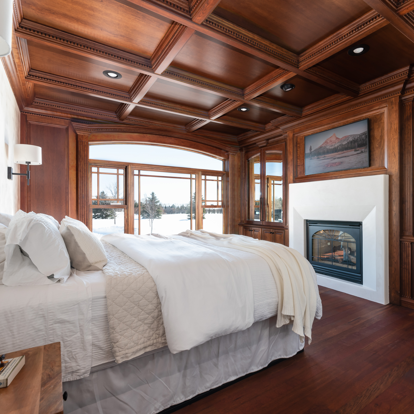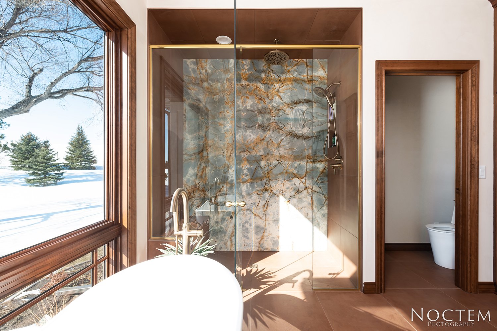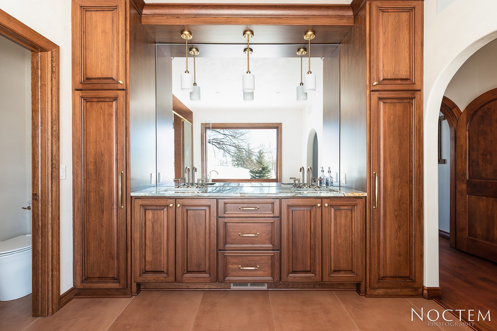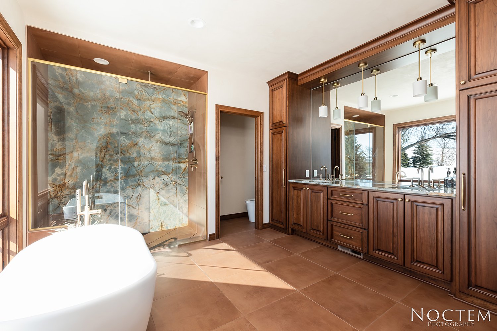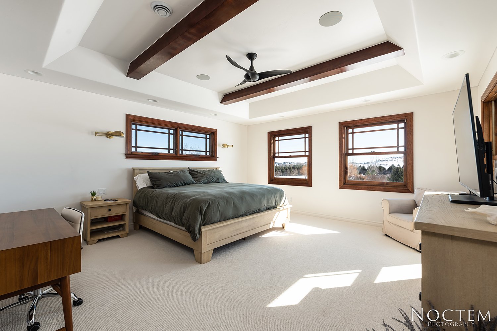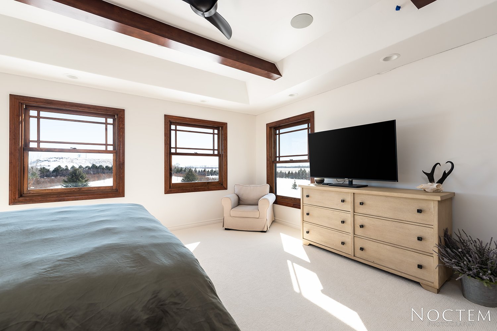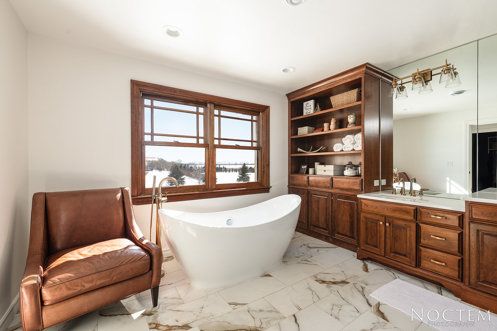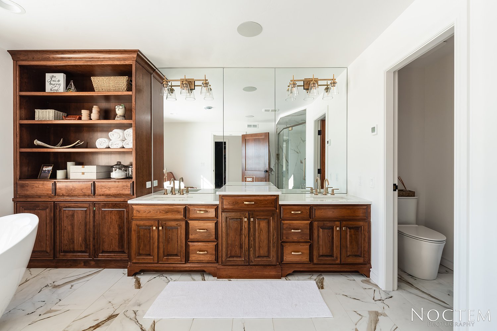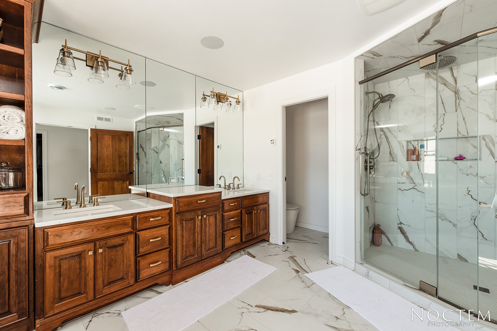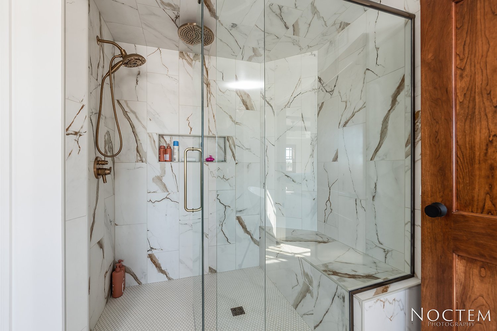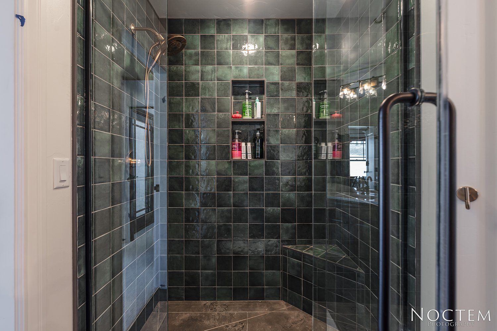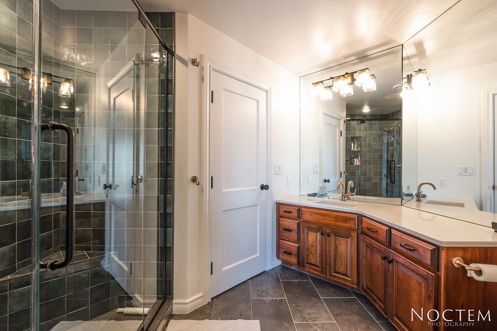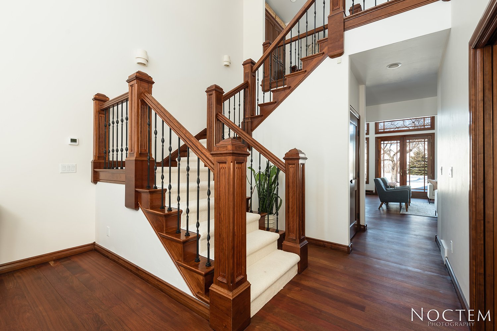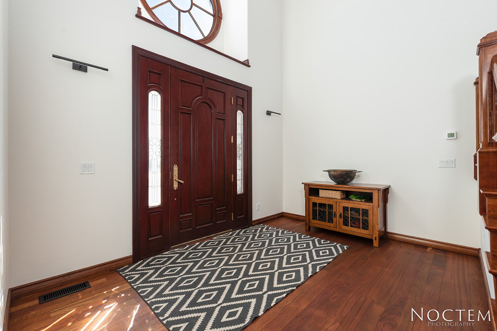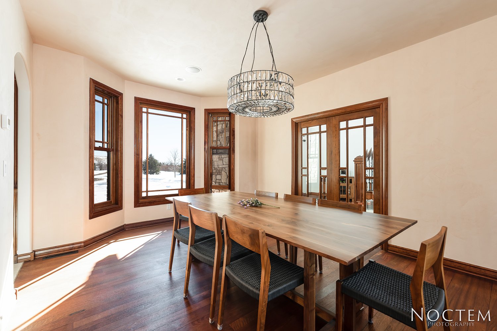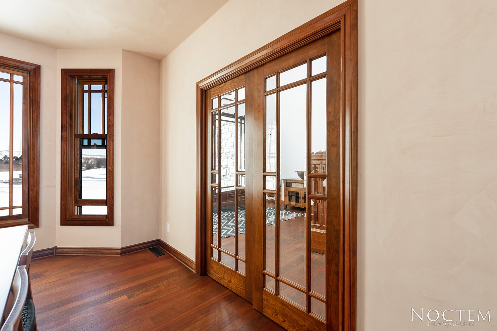
The 1804
This once in a lifetime project included updating an existing home North of Bismarck. The home owners were looking to add a main floor master, modernize and update existing finishes and improve the overall layout to allow for more functionality for their lifestyle and preferences. We LOVE how it turned out and can’t wait for them to make even more memories in these updated spaces for years to come. Thank you for trusting Summit Homes!
Oasis at The Ranch
This one-of-a-kind ranch style home offers 3,230 SF and is located in the Ranch Addition, you’ll note the attention to detail from the moment you arrive. The main floor provides 1,670 SF and features an open concept floorpan. The kitchen includes stainless steel appliances, knotty alder cabinets, solid surface counter tops and an eat-in island. Adjacent to the kitchen is a dining area and living room complemented by a hand hewed mantle and natural gas fireplace. The custom railing complements the rustic style and the staircase is made from rough cut reclaimed Montana beams. Finishing off the main level is two bedrooms including a master suite with custom tile shower, dual vanity and a walk-closet. There is also a full bath and laundry. The basement includes two additional bedrooms, office, full bath and a family room with wet bar area. The oversized 1,300 SF garage is heated, has hot/cold water and three floor drains.
Lakeside Man Cave
Here is another project we completed on Lake Sakakawea. The customers wanted space to store their toys while being able to have some fun on the other side. The cedar is all rough cut, milled from REA poles here in North Dakota. The bar top and tables are also all custom made from steel.
Ready to build?
Contact
—

